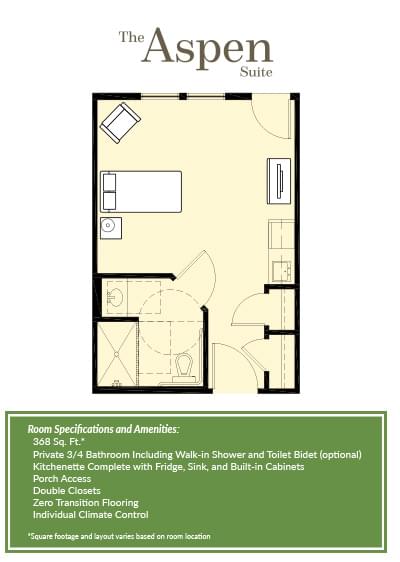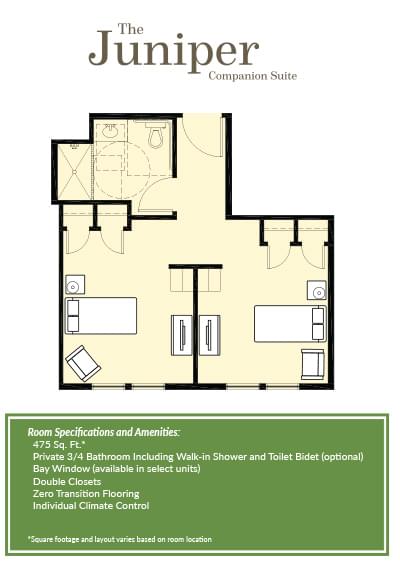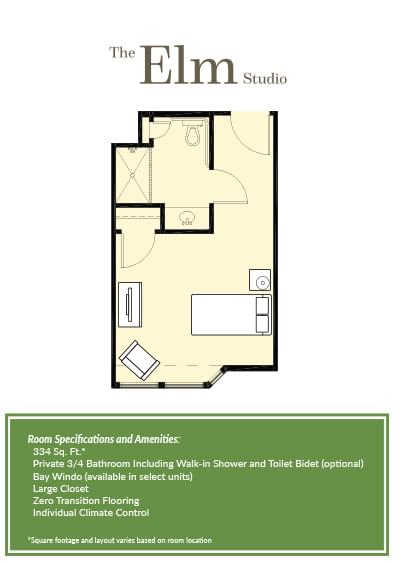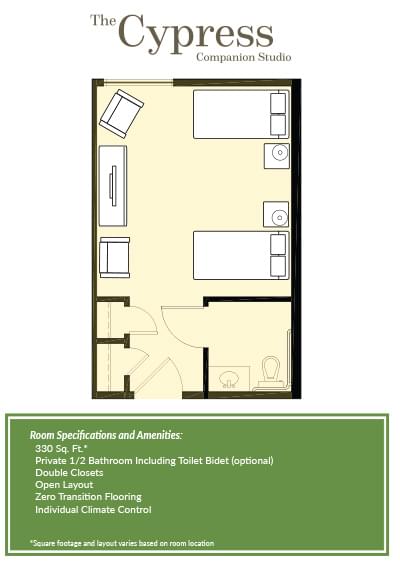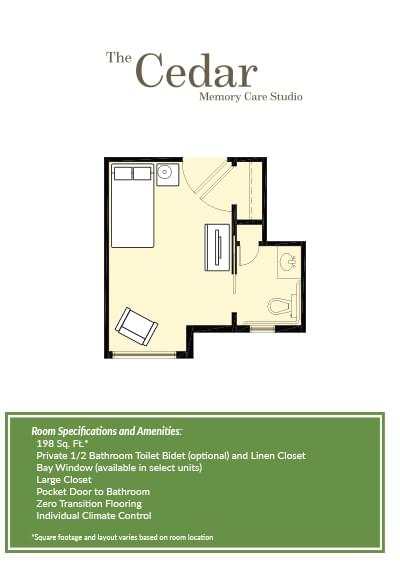At American Orchards, we offer residents a choice of five high-quality studios and suites. Each of our accommodations is carefully designed to provide the perfect combination of comfort, care support, and amenities.
The Aspen Suite
The Aspen Suite is approximately 368 Sq. Ft. and includes a private bathroom with a walk-in shower and optional toilet bidet. There is a small kitchenette complete with a fridge, sink, and built-in cabinets. Select suites include access to a porch area, double closets in each bedroom area, zero transition flooring, and individual climate control.
The Juniper Companion Suite
The Juniper Suite is approximately 475 Sq. Ft. and includes two separate living areas, a private bathroom with a walk-in shower and an optional toilet bidet. Selected Juniper Companion Suites have a feature bay window. Each suite also includes double closets, zero transition flooring, and individual climate control.
The Elm Studio
The Elm Studio is approximately 334 Sq. Ft. and includes a private bathroom with a walk-in shower and optional toilet bidet. Select studios also feature a bay window. The Elm Studio has a large closet, zero transition flooring, and individual climate control.
The Cypress Companion Studio
The Cypress Companion Studio is approximately 330 Sq. Ft. and includes a private 1/2 bathroom with an optional toilet bidet. The Cypress Companion Studio can accommodate two beds and includes double closets, an open layout, zero transition flooring, and individual climate control.
The Cedar Memory Care Studio
The Cedar Memory Care Studio is approximately 198 Sq. Ft. and is specifically designed for a high level memory care environment. It includes a private 1/2 bathroom with an optional toilet bidet and linen closet. Select studios also include a feature bay window while each has a large storage closet, a pocket door to the bathroom, zero transition flooring, and individual climate control. These studios are also strategically placed close to living areas to better meet the needs and challenges of memory care residents.
*Square footage and unit layouts vary based on room location.



